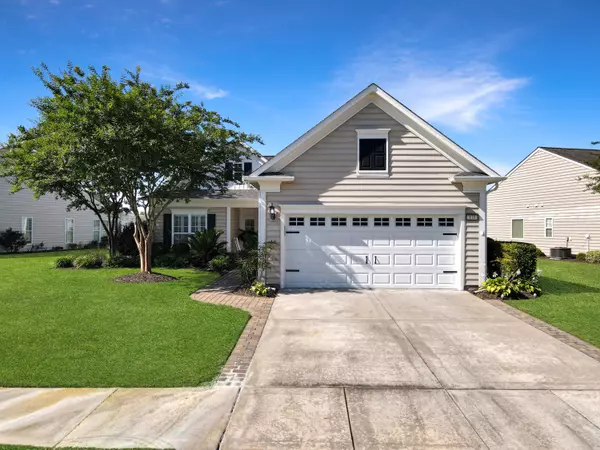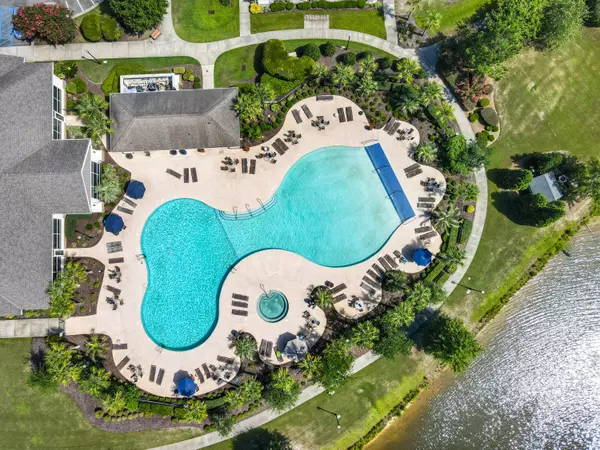Bought with Realty ONE Group Coastal
$434,999
$434,999
For more information regarding the value of a property, please contact us for a free consultation.
170 Schooner Bend Ave Summerville, SC 29486
2 Beds
2 Baths
1,975 SqFt
Key Details
Sold Price $434,999
Property Type Single Family Home
Listing Status Sold
Purchase Type For Sale
Square Footage 1,975 sqft
Price per Sqft $220
Subdivision Cane Bay Plantation
MLS Listing ID 24018901
Sold Date 09/30/24
Bedrooms 2
Full Baths 2
Year Built 2007
Lot Size 10,890 Sqft
Acres 0.25
Property Description
Welcome to 170 Schooner Bend Avenue, an exquisitely maintained property in the highly sought out Cane Bay Plantation in Del Webb. This 2 bedroom WITH designated office space/3rd bedroom is pristinely located on a beautiful premium pond lot and within walking distance to the 20,000 square foot amenities center where you'll find an extensive list of clubs and activities and a full time lifestyle director onsite.Upon entering the home you are met with charm and character. The beautifully laid (diagonally) hardwood floors are in immaculate condition and lead you into your open concept home. The 2nd bedroom is to your left with a full bath for ample privacy. Continuing into the home off to your right is the Kitchen which is a true chef's dream. The 42 in wooden cabinets with crownmolding and a corner "lazy susan" stunning granite countertops, a large center island with additional cabinets is great for gathering. The Kitchen is open to the large and expansive great room and relaxing sunroom which overlooks the gorgeous pond with fountain. In the great room you will find 5 in wall speakers, 200 hours of music storage capacity and bose link expansion. The peaceful sunroom has custom Italian tile and is the perfect place to read a book or relax while enjoying your cup of coffee in the mornings. The office/library is fitted with a custom built in credenza and murphy bed and can be utilized as an office or a 3rd bedroom. The large primary suite entered into with French doors with a beautiful tray ceiling is conveniently located in the home to offer ample privacy and retreat. The ensuite primary bath has a large garden tub and stand alone shower and has tons of natural light. The 2 car garage has pull down stairs to a floored attic space to ensure plenty of storage. The home is equipped with plantation shutters, gutters, flood lights and a lawn irrigation system.
This community is truly maintenance free living allowing its residents to enjoy all that is offered. The amenity center features an indoor AND outdoor pool, hot tubs, banquet and activity rooms, a library, lockers, tennis and pickleball courts, Bocce courts, play park, walking trails, fitness facility AND so much more.
Schedule your showing today and make this YOUR home!
Location
State SC
County Berkeley
Area 74 - Summerville, Ladson, Berkeley Cty
Region Del Webb
City Region Del Webb
Rooms
Master Bedroom Garden Tub/Shower, Walk-In Closet(s)
Interior
Interior Features Ceiling - Smooth, Tray Ceiling(s), High Ceilings, Garden Tub/Shower, Kitchen Island, Walk-In Closet(s), Ceiling Fan(s), Bonus, Eat-in Kitchen, Entrance Foyer, Great, Office, Study, Sun
Heating Natural Gas
Cooling Central Air
Flooring Ceramic Tile, Wood
Laundry Laundry Room
Exterior
Exterior Feature Lawn Irrigation, Lighting
Garage Spaces 2.0
Community Features Clubhouse, Club Membership Available, Fitness Center, Gated, Lawn Maint Incl, Other, Park, Pool, Security, Tennis Court(s), Trash, Walk/Jog Trails
Utilities Available BCW & SA, Berkeley Elect Co-Op
Waterfront Description Pond Site
Roof Type Architectural
Porch Patio
Total Parking Spaces 2
Building
Lot Description 0 - .5 Acre
Story 1
Foundation Slab
Sewer Public Sewer
Water Public
Architectural Style Ranch
Level or Stories One
New Construction No
Schools
Elementary Schools Cane Bay
Middle Schools Cane Bay
High Schools Cane Bay High School
Others
Financing Any
Special Listing Condition 55+ Community
Read Less
Want to know what your home might be worth? Contact us for a FREE valuation!

Our team is ready to help you sell your home for the highest possible price ASAP






